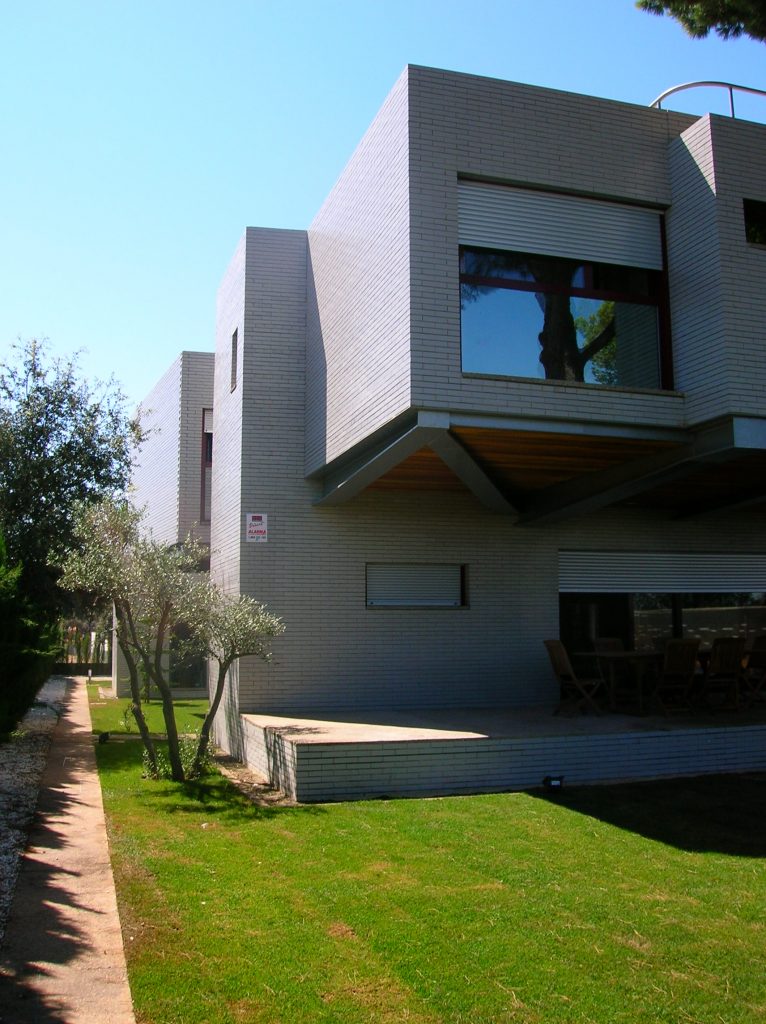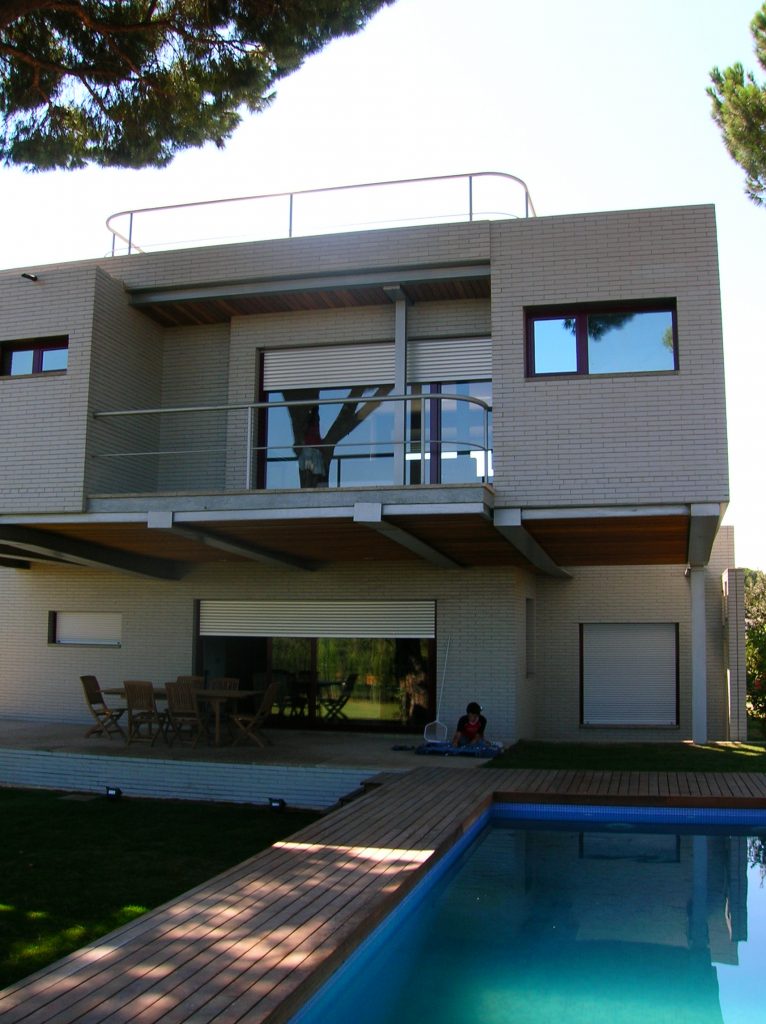Pinetree House
One of our first projects, this house is conceived as a superposition of pavilions, heterogeneous both in program and in position or shape, grouped and harmonised through the use of gray glazed exposed brick. These pavilions are responding in position to the different context encounters.
Quoting JR Moreno and F de la Iglesia: "The decision is to curl up on oneself, distancing oneself from the edges, to concentrate on the weightless, green, light-drenched crown of this pine tree found on the plot."The phenomenological tour between the different pieces visits protected patios, side entrances, curious windows, raw structure and changing floors; and even a final and refreshing pool.
Location: Urbanizacion La Juliana, Bollullos de la Mitación
Date: 2006
Architect: JE López-Canti / Mara Bravo / Sonia Ramajo / Santiago Romero
Architect (technical): Juan Pedro Oltra
Constructor: Juan José Sevilla
Client: Jesus López-Canti /Isabel Rodríguez
Photography: Felix de la Iglesia



